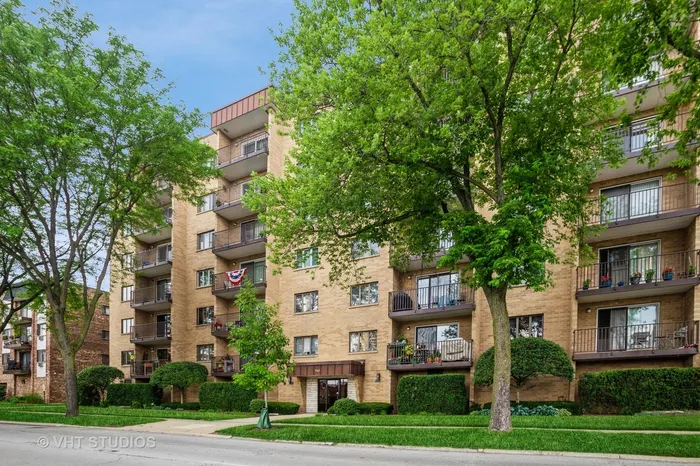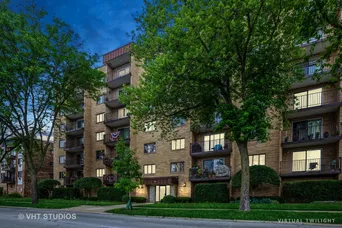- Status Sold
- Sale Price $235,000
- Bed 2 Beds
- Bath 2 Baths
- Location Maine

Exclusively listed by Baird & Warner
Highest and Best called for ! Due Monday 7-10-24 at 9 am ! Check out this amazing condo on Graceland in Downtown Des Plaines. It's on the 5th floor and offers 2 bedrooms, 2 bathrooms, and not just one, but two balconies! You'll also be thrilled to know that it comes with in-unit laundry and indoor heated garage space. Let me give you a quick rundown of the condo. The eat-in kitchen has plenty of counter space, nice cabinets, and a spacious ss refrigerator and ss oven. The dishwasher never was used. The separate dining area is open to the large living room with sliding glass doors that lead to the first balcony overlooking North Downtown Des Plaines. The primary bedroom is impressive too, with a walk-in closet and a nice bathroom that has a shower. But here's the cherry on top: the primary bedroom also has sliding doors that open up to the second balcony, which faces East. If you're worried about commuting to the city or other areas, worry no more! Downtown Des Plaines is super close to catch the Metra Train. You can easily hop on a train and head to the city or even go out to Harvard, IL. Minutes to O'Hare making cross-country or World Travel super convenient. The Blue line or highways 294, 90, or Rt. 53 are just minutes away. Graceland is located on a one-way street, close to the residential historical "Silk Stocking" neighborhood so you can enjoy a leisurely walk of historical homes in Des Plaines. Come take a look at this condo for yourself and see everything it has to offer. I promise you won't be disappointed.
General Info
- List Price $220,000
- Sale Price $235,000
- Bed 2 Beds
- Bath 2 Baths
- Taxes $731
- Market Time 4 days
- Year Built 1989
- Square Feet 1245
- Assessments $456
- Assessments Include Water, Gas, Parking, Common Insurance, Security, Exterior Maintenance, Lawn Care, Scavenger, Snow Removal
- Source MRED as distributed by MLS GRID
Rooms
- Total Rooms 5
- Bedrooms 2 Beds
- Bathrooms 2 Baths
- Living Room 20X14
- Dining Room 11X9
- Kitchen 16X8
Features
- Heat Gas
- Air Conditioning Central Air
- Appliances Oven/Range, Microwave, Dishwasher, Refrigerator, Washer, Dryer
- Parking Garage, Space/s
- Age 31-40 Years
- Exterior Brick
- Exposure E (East)
Based on information submitted to the MLS GRID as of 2/17/2026 10:02 AM. All data is obtained from various sources and may not have been verified by broker or MLS GRID. Supplied Open House Information is subject to change without notice. All information should be independently reviewed and verified for accuracy. Properties may or may not be listed by the office/agent presenting the information.













































