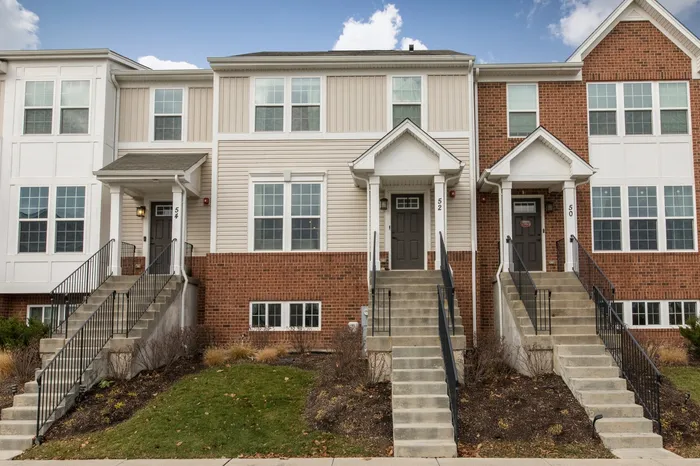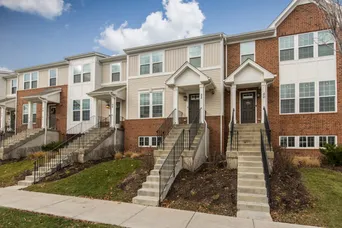- Status Sold
- Sale Price $446,700
- Bed 3 Beds
- Bath 2.1 Baths
- Location Maine
Welcome home to this spacious and upgraded townhome! Ideal community location for privacy and convenient guest street parking! Freshly painted primary bedroom, primary bath, shared bath and guest room! Just move in! Property had most builder/craftsman style upgrades in 2019 (doors, floors, wood stairs, tray ceilings, etc.), and seller has done a beautiful job of maintaining and improving it over the past 4 years. This home has a great open concept first floor! Kitchen (brand new dishwasher!), dining and living room provide a super functional living and entertaining space. Enter the recessed back porch for a bit of private outdoor space, large enough for table, chairs and a grill! Beautiful hardwood stairs will take you up to three bedrooms full of natural light and fantastic storage. Primary bedroom has elegant tray ceilings, professionally installed walk in closet and attached full bath. Lower level offers additional space with endless possibilities; office, family room, gaming room, etc. Lower level has excellent storage and is attached to a spacious 2.25 car garage. This townhome has great guest street parking, don't make your guests walk too far when they come over! Not only is this a great home, this townhome is located in an epic location. In between downtown Des Plaines and downtown Mt. Prospect, you have many options for dining, entertainment, transportation, recreation and easy access to highways and railway underpasses! This home is less than a mile (.6mi) to Cumberland Metra stop making Metra travel that much easier! Common areas include a dog park, basketball court, and playground...this is a must see home!
General Info
- List Price $464,200
- Sale Price $446,700
- Bed 3 Beds
- Bath 2.1 Baths
- Taxes $9,006
- Market Time 8 days
- Year Built 2019
- Square Feet 1876
- Assessments $239
- Assessments Include Lawn Care, Scavenger, Snow Removal
- Listed by: Phone: Not available
- Source MRED as distributed by MLS GRID
Rooms
- Total Rooms 7
- Bedrooms 3 Beds
- Bathrooms 2.1 Baths
- Living Room 18X13
- Family Room 13X10
- Dining Room 16X10
- Kitchen 16X12
Features
- Heat Gas
- Air Conditioning Central Air
- Appliances Oven/Range, Microwave, Dishwasher, Refrigerator, Washer, Dryer, All Stainless Steel Kitchen Appliances, Water Purifier
- Parking Garage, Space/s
- Age 1-5 Years
- Exterior Aluminum Siding,Brick
- Exposure E (East)
Based on information submitted to the MLS GRID as of 11/30/2025 4:02 PM. All data is obtained from various sources and may not have been verified by broker or MLS GRID. Supplied Open House Information is subject to change without notice. All information should be independently reviewed and verified for accuracy. Properties may or may not be listed by the office/agent presenting the information.













































