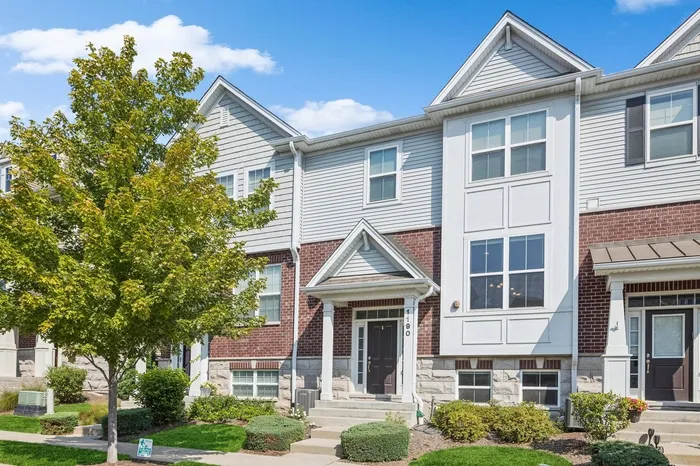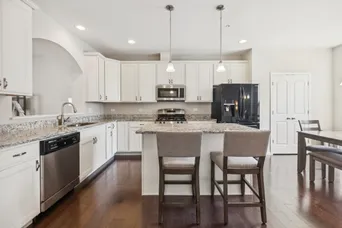- Status Sold
- Sale Price $405,000
- Bed 2 Beds
- Bath 2.1 Baths
- Location Maine
Welcome to this spacious 2 bed+den/2.5 bath townhome in Colfax Crossing of Des Plaines! This 1,780 sq foot home has three floors of living space, an attached garage, a balcony, 3 walk-in closet(s) and full size laundry. Main level features 9' ceilings, a sizable kitchen with breakfast/dining area, large cozy living area, a balcony, and a powder room. The bright kitchen offers 42" white cabinets, wrap around granite countertops, a pantry, and an island with seating for two. The living area features a stone fireplace and access to the balcony for relaxing and grilling. Two generous sized bedrooms on the 2nd floor, each with ensuite bathrooms and huge walk-in closet(s), as well as the laundry room. Lower level room makes for a great den, home office, workout room, or playroom. Conveniently located within a 10 min drive to the 294 expressway, a 15 min walk to the Des Plaines Metra, shopping, and restaurants, and a 5 minute walk to Willow and Menominee Park(s). Be sure to check out the 3D tour!
General Info
- List Price $420,000
- Sale Price $405,000
- Bed 2 Beds
- Bath 2.1 Baths
- Taxes $9,021
- Market Time 22 days
- Year Built 2016
- Square Feet 1782
- Assessments $227
- Assessments Include Exterior Maintenance, Lawn Care, Scavenger, Snow Removal
- Listed by
- Source MRED as distributed by MLS GRID
Rooms
- Total Rooms 6
- Bedrooms 2 Beds
- Bathrooms 2.1 Baths
- Living Room 17X16
- Dining Room 11X7
- Kitchen 20X14
Features
- Heat Gas, Forced Air
- Air Conditioning Central Air
- Appliances Oven/Range, Microwave, Dishwasher, High End Refrigerator
- Parking Garage
- Age 6-10 Years
- Exterior Vinyl Siding,Brick















































