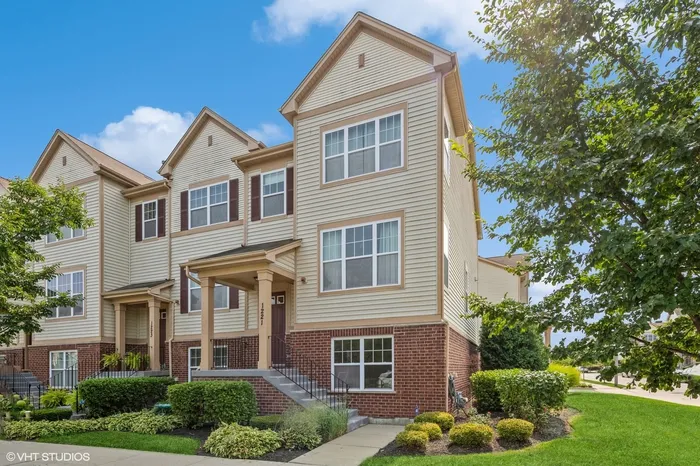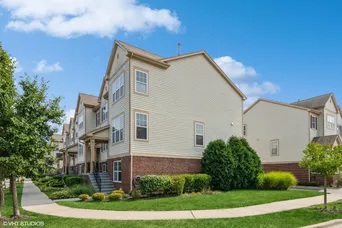- Status Sold
- Sale Price $425,000
- Bed 3 Beds
- Bath 2.1 Baths
- Location Maine
Step into this beautifully maintained, sun-drenched corner unit - the largest in the community - and experience a perfect blend of elegance and comfort! The main level welcomes you with bright bamboo flooring, recessed lighting, and a chef's dream kitchen featuring granite countertops, stainless steel appliances, and an island. The adjacent breakfast room opens to a private balcony, ideal for enjoying your morning coffee or relaxing in the sun. Tasteful upgrades throughout enhance the home's appeal. Upstairs, the primary suite is a true retreat with vaulted ceilings, a custom walk-in closet, and an en-suite bathroom with a double vanity. Two additional bedrooms and a stylish hall bathroom provide generous space. The lower level features a cozy family room and convenient access to a two-car attached garage. Recent upgrades, including a newer hot water heater, Carrier furnace, washer/dryer, and refrigerator, ensure modern comfort. With ample guest parking and a prime location near the Metra and downtown Des Plaines, this home offers sunlit charm and unbeatable convenience!
General Info
- List Price $425,000
- Sale Price $425,000
- Bed 3 Beds
- Bath 2.1 Baths
- Taxes $8,090
- Market Time 7 days
- Year Built 2010
- Square Feet 2162
- Assessments $200
- Assessments Include Common Insurance, Exterior Maintenance, Lawn Care, Scavenger
- Listed by
- Source MRED as distributed by MLS GRID
Rooms
- Total Rooms 7
- Bedrooms 3 Beds
- Bathrooms 2.1 Baths
- Living Room 17X13
- Family Room 18X13
- Dining Room 15X8
- Kitchen 14X13
Features
- Heat Gas, Forced Air
- Air Conditioning Central Air
- Appliances Oven/Range, Microwave, Dishwasher, Refrigerator, Washer, Dryer, Disposal, All Stainless Steel Kitchen Appliances
- Parking Garage
- Age 11-15 Years
- Exterior Brick

















































