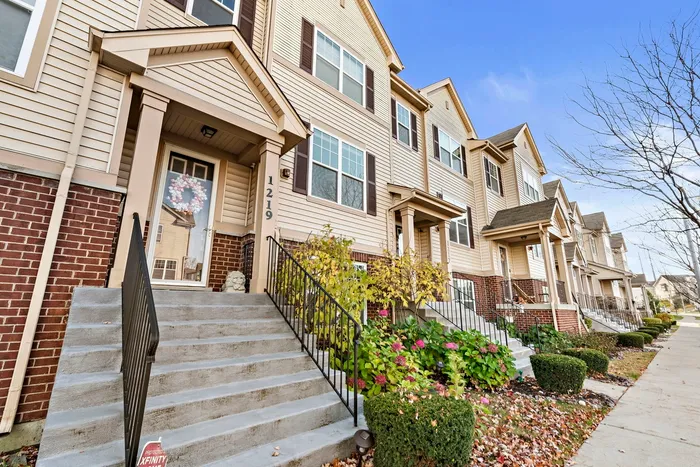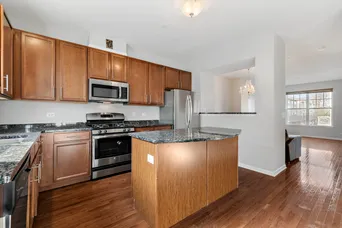- Status Sold
- Sale Price $400,000
- Bed 3 Beds
- Bath 2.1 Baths
- Location Maine
Welcome to your new home with 1,971 square feet, three bedrooms, 2 full and one-half bathrooms, and a two-car garage. On your main level this wonderful Warrington model features a large eat-in kitchen with 42" cabinets, granite countertops, stainless steel appliances, and a custom-designed granite center island making this a spacious and inviting area for entertaining. The main level also features a sunny living room, a great-sized dining room for more formal meals, hardwood floors, and 9-foot ceilings. The main level and lower level landings with 24" marble flooring, and both sets of stairs with hardwood steps - both recent upgrades. The second level features three bedrooms, all with cathedral ceilings, your primary bathroom with a granite vanity and step-in shower, and the primary bedroom with a walk-in closet. The typical Warrington model has 2 bedrooms, this home has been expanded to three bedrooms. The lower level hosts the family room which can make for a great theatre room, home office, exercise room, or playroom; a private 2-car garage with an epoxy floor rounds out your new home. All windows with Hunter Douglas blinds are to remain, the home shows great, so stop by for a visit. At the end of the block is a beautiful full park for the younger kids, and also a tennis court and basketball court for the bigger ones too; you are within walking distance to METRA and downtown Des Plaines and all that it has to offer. COME VISIT YOUR NEW HOME TODAY, YOU'LL LOVE LIVING HERE.
General Info
- List Price $400,000
- Sale Price $400,000
- Bed 3 Beds
- Bath 2.1 Baths
- Taxes $7,441
- Market Time 30 days
- Year Built 2013
- Square Feet 1971
- Assessments $200
- Assessments Include Common Insurance, Exterior Maintenance, Lawn Care, Snow Removal
- Listed by
- Source MRED as distributed by MLS GRID
Rooms
- Total Rooms 7
- Bedrooms 3 Beds
- Bathrooms 2.1 Baths
- Living Room 11X13
- Family Room 8X13
- Dining Room 10X12
- Kitchen 13X20
Features
- Heat Gas, Forced Air
- Air Conditioning Central Air
- Appliances Oven/Range, Microwave, Dishwasher, Refrigerator, Washer, Dryer, Disposal, All Stainless Steel Kitchen Appliances, Wine Cooler/Refrigerator
- Parking Garage
- Age 11-15 Years
- Exterior Vinyl Siding,Brick
- Exposure N (North)













































