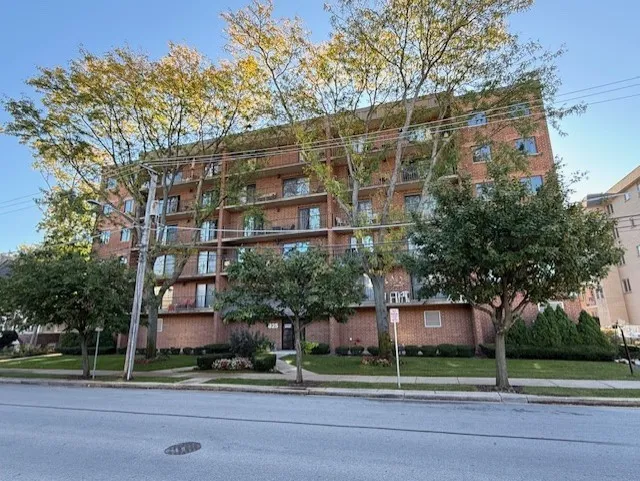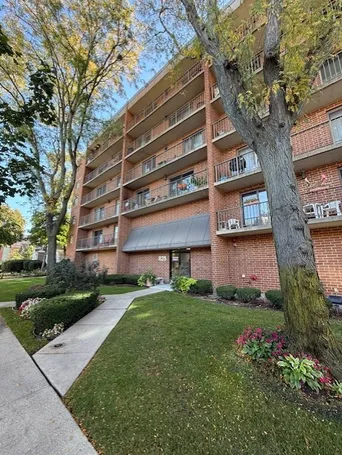- Status Sold
- Sale Price $316,000
- Bed 2 Beds
- Bath 2 Baths
- Location Maine
Completely remodeled end-unit with the finest of finishes! Nearly 1500 square feet, tons of natural light and an open floor plan give this condo the feel of a single family home! Huge eat-in kitchen with a peninsula that is 10 feet long (seating for 4+) and a dining area/table space that can accommodate a table with seating for 8, tons of cabinets and counter space plus a pantry closet. The large living room benefits from direct access to your balcony that is 28 feet long and is accessible from the primary bedroom too! The primary bedroom has a large walk-in closet and the primary bathroom has a large shower with frameless glass doors and a double bowl vanity. The second bedroom is large in size and has great closet space too. There is in-unit laundry, indoor heated parking space (#23), with one assigned outdoor parking space (#10), spot and a large storage locker (#25) on the same floor. All of this located within walking distance to downtown Des Plaines (Metra, library, restaurants, grocery shopping, etc...)
General Info
- List Price $299,900
- Sale Price $316,000
- Bed 2 Beds
- Bath 2 Baths
- Taxes $3,624
- Market Time 9 days
- Year Built 1987
- Square Feet 1470
- Assessments $411
- Assessments Include Heat, Water, Parking, Common Insurance, Exterior Maintenance, Lawn Care, Scavenger, Snow Removal
- Listed by
- Source MRED as distributed by MLS GRID
Rooms
- Total Rooms 5
- Bedrooms 2 Beds
- Bathrooms 2 Baths
- Living Room 18X16
- Dining Room 12X10
- Kitchen 18X8
Features
- Heat Gas, Forced Air, Radiant
- Air Conditioning Central Air
- Appliances Oven/Range, Microwave, Dishwasher, Refrigerator, Washer, Dryer, Disposal, All Stainless Steel Kitchen Appliances
- Parking Garage
- Age 31-40 Years
- Exterior Brick
- Exposure W (West)













































