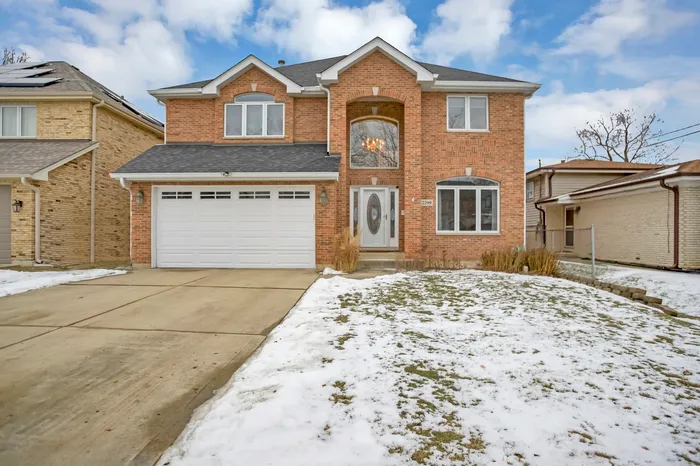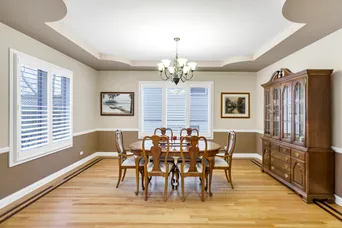- Status Sold
- Sale Price $758,000
- Bed 4 Beds
- Bath 4.1 Baths
- Location Maine
Incredible, updated, stunning brick two-story home close to Metra, Rosemont 'L', and Lake Opeka! Exceptional craftsmanship and thoughtful design throughout every room. The impressive two-story foyer opens up to your inviting living room offering crown molding and chandelier. The dining room is a true showstopper, featuring a tray ceiling and hardwood floors, plantation shutters, and chair rail. The heart of the home is the open-concept kitchen, equipped with granite countertops, a central island, double wall ovens, recessed lighting, and a ceiling fan. The kitchen flows seamlessly into the vaulted family room, where a gas fireplace, track lighting, and ceiling fan create a welcoming space to gather. Sliding glass doors lead to a private back deck, perfect for relaxing or entertaining while overlooking the expansive backyard. A tiled laundry room with cabinetry and a sink, along with a convenient half bath in the entry hallway, completes the first floor. Upstairs, the master suite is a private retreat with recessed lighting, a ceiling fan, a tray ceiling, and a walk-in closet. The luxurious en-suite bathroom features double sinks, a whirlpool tub, and a tiled steam shower with a bench. The second bedroom impresses with its walk-in closet and private en-suite bathroom with a tub and tiled shower combo. The third and fourth bedrooms offer spacious closets, with attic access through the third bedroom walk-in closet. A hallway bathroom with a tiled tub and shower combo serves the additional bedrooms. The finished basement extends the living space with wood laminate flooring, recessed lighting, a spacious recreational room, a game room, and a dedicated theater room. A full bathroom with a standing shower and an unfinished area for storage or a workshop adds to the functionality. A basement hallway includes a refrigerator and a versatile side area ready for customization for use as storage, a unique wall decor section, or whatever your heart desires! Additional highlights include a two-car garage and a beautifully landscaped backyard featuring mature trees and a storage shed. This home is perfect for those seeking a balance of luxury, comfort, and space. Don't miss this exceptional opportunity to live within minutes of O'Hare Airport, interstate highways (90 and 294), trains, shopping, dining, and entertainment!
General Info
- List Price $769,900
- Sale Price $758,000
- Bed 4 Beds
- Bath 4.1 Baths
- Taxes $11,803
- Market Time 12 days
- Year Built 2000
- Square Feet 3043
- Assessments Not provided
- Assessments Include None
- Listed by
- Source MRED as distributed by MLS GRID
Rooms
- Total Rooms 12
- Bedrooms 4 Beds
- Bathrooms 4.1 Baths
- Living Room 15X11
- Family Room 17X17
- Dining Room 16X14
- Kitchen 17X16
Features
- Heat Gas, Forced Air, Zoned
- Air Conditioning Central Air, Zoned, Dual
- Appliances Oven-Double, Microwave, Dishwasher, Refrigerator, Washer, Dryer, Disposal, Cooktop, Oven/Built-in, Intercom
- Amenities Park/Playground, Pool, Pond/Lake, Curbs/Gutters, Sidewalks, Street Paved
- Parking Garage
- Age 21-25 Years
- Exterior Brick











































































































