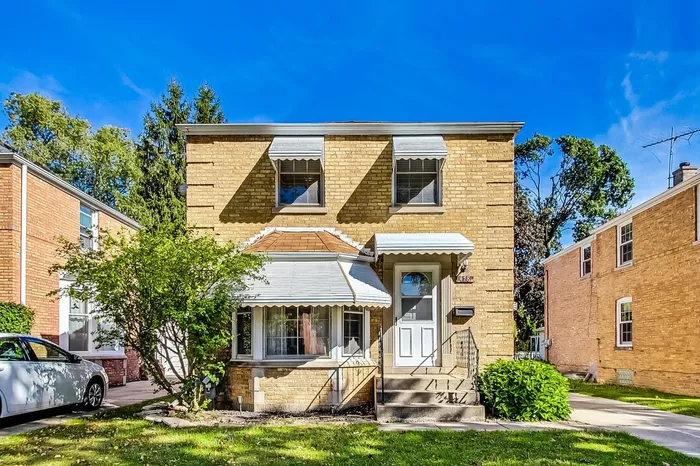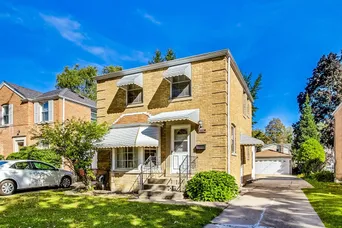- Status Sold
- Sale Price $366,000
- Bed 2 Beds
- Bath 2 Baths
- Location Maine
Discover this stunning 2 bedroom, 2 bathroom home, perfectly situated on a peaceful cul de sac in Des Plaines, where comfort meets convenience. Step inside and be greeted by bright and airy spaces adorned with gleaming hardwood floors that flow seamlessly throughout. The spacious living room features a beautiful bow window, offering picturesque views of the tree-lined street. Entertain with ease in the open dining room, perfect for hosting gatherings of any size. Robust kitchen boasts stainless steel appliances, including a NEWER refrigerator (2019) and dishwasher (2018), making meal prep a breeze. The kitchen opens into a cozy great room, complete with a gas fireplace, ideal for relaxing evenings or watching the big game! Upstairs, find two generously sized bedrooms, including a primary suite with ample closet space and an abundance of natural light. Well-appointed hall bathroom features a shower/tub combination. The basement offers endless possibilities, ready for your personal touch complete with its own workshop and storage solutions. This space is a blank canvas waiting for fresh ideas and includes a full bathroom with a walk-in shower, and utility room with a NEWER washer (2017). Step outside to your backyard oasis, where a patio invites you to lounge and relax. The green space provides plenty of room for play! Recent updates include tuck-pointing (2020), freshly painted stucco (2024), AC and Furnace (2012), and a NEW detached 2-car garage. Located on the sought-after Rose Ave, you'll appreciate community and the convenience of being near schools (Terrace Elementary, Chippewa Middle, and Maine West High School), the Metra, downtown Des Plaines, dining, and grocery stores. This home truly offers the perfect blend of suburban tranquility and urban convenience. Welcome home!
General Info
- List Price $335,000
- Sale Price $366,000
- Bed 2 Beds
- Bath 2 Baths
- Taxes $6,508
- Market Time 5 days
- Year Built 1948
- Square Feet 1410
- Assessments Not provided
- Assessments Include None
- Listed by
- Source MRED as distributed by MLS GRID
Rooms
- Total Rooms 7
- Bedrooms 2 Beds
- Bathrooms 2 Baths
- Living Room 16X15
- Family Room 17X16
- Dining Room 10X11
- Kitchen 9X11
Features
- Heat Forced Air
- Air Conditioning Central Air
- Appliances Oven/Range, Microwave, Dishwasher, Refrigerator, Washer, Dryer, Disposal, All Stainless Steel Kitchen Appliances
- Parking Garage
- Age 71-80 Years
- Exterior Brick,Stucco





















































