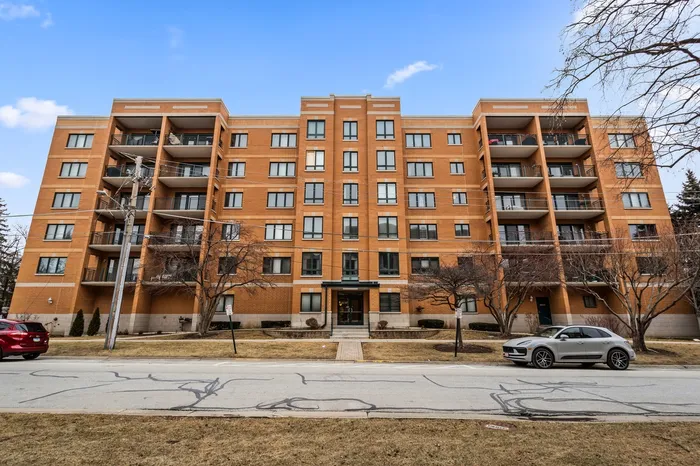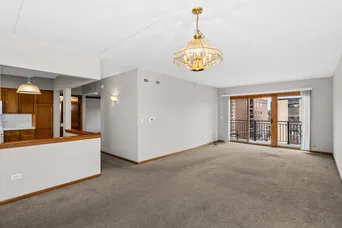- Status Sold
- Sale Price $275,000
- Bed 2 Beds
- Bath 2 Baths
- Location Maine
This Spacious 4th Floor, Two Bedroom, Two Bathroom Condo, in an Elevator Building, offers over 1,500 SF of Exceptional Living Space! The Open Floor Plan is filled with Great Natural Light that shines through the Sliding Glass Door in the combined Dining Room / Living Room that leads out to your Large Private Balcony. The Eat-in Kitchen offers Tons of Cabinet and Counter Space along with a Dining Area. The Primary Bedroom will accommodate your King-sized Furniture, and you'll appreciate the En-Suite Bathroom with Oversized Vanity and Walk-in Shower. To complete the Condo, there is a Secondary Bedroom, Guest Bathroom and a Convenient In-Unit Laundry Room with Side-by-Side Washer and Dryer! The Building offers Additional Storage AND One Heated Garage Space (#13) is included. This Prime Location is Moments to: Des Plaines Train Station and Des Plaines Theater, I-294, Local Parks, Dining, Shopping and only 10 Minutes to O'Hare Airport.
General Info
- List Price $229,900
- Sale Price $275,000
- Bed 2 Beds
- Bath 2 Baths
- Taxes $1,047
- Market Time 2 days
- Year Built 1999
- Square Feet 1500
- Assessments $459
- Assessments Include Water, Gas, Parking, Common Insurance, Exterior Maintenance, Lawn Care, Scavenger, Snow Removal
- Listed by
- Source MRED as distributed by MLS GRID
Rooms
- Total Rooms 5
- Bedrooms 2 Beds
- Bathrooms 2 Baths
- Living Room 15X12
- Dining Room 12X11
- Kitchen 12X12
Features
- Heat Gas, Radiant
- Air Conditioning Central Air
- Appliances Oven/Range, Microwave, Dishwasher, Refrigerator, Washer, Dryer, Disposal, Gas Cooktop
- Parking Garage
- Age 26-30 Years
- Exterior Brick
- Exposure S (South), W (West)

















































