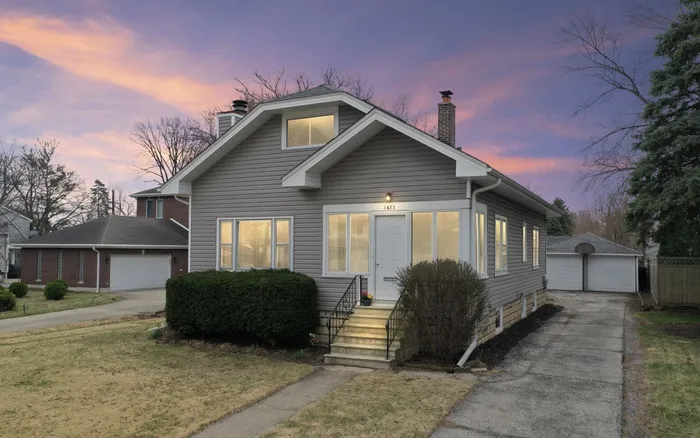- Status New
- Price $490,000
- Bed 4 Beds
- Bath 3 Baths
- Location Des Plaines
This beautiful bungalow nestled in the heart of Des Plaines features a total of 4 bedrooms, 3 full baths and a full finished basement. Vinyl siding, Roof, Furnace and Central A/C (all replaced in 2019). First floor offers an enclosed entryway porch, Living room with wood burning fireplace and gas starter, Hardwood floors, separate dining room, kitchen with eating area, walk in pantry, bay window and newer oversized deck (2024) for entertaining. The second floor primary bedroom en suite offers a spacious and private retreat, featuring a generously sized sleeping area and full bath. An adjacent bonus room provides endless possibilities- it could serve as a luxurious walk in closet with a dedicated dressing area, creating a boutique-like experience for organizing clothing, shoes and accessories. With its versatility, this could be customized to suit your needs, adding both convenience and elegance to your primary suite. Enjoy the ultimate convenience and peace of mind with a Generac whole house natural gas generator, ensuring you never have to worry about losing power- no matter the weather or unexpected outages. The finished basement features a living room, bedroom, full bath, office, large storage closet and a second kitchen, providing perfect in-law arrangement or additional living space for extended family, guests or rental opportunities. Generous backyard is fenced with a storage shed and 2 car detached garage; vinyl siding and roof (2019). Great location, close to parks, top rated schools, expressways and shopping. Walk just 10 blocks to the downtown Des Plaines area and Metra Train. No Flood Insurance Required!
General Info
- Price $490,000
- Bed 4 Beds
- Bath 3 Baths
- Taxes $6,600
- Market Time 4 days
- Year Built 1925
- Square Feet 2300
- Assessments Not provided
- Assessments Include None
- Listed by Berkshire Hathaway HomeServices Starck Real Estate
- Source MRED as distributed by MLS GRID
Rooms
- Total Rooms 11
- Bedrooms 4 Beds
- Bathrooms 3 Baths
- Living Room 13X15
- Family Room 12X15
- Dining Room 14X12
- Kitchen 13X13
Features
- Heat Gas, Forced Air
- Air Conditioning Central Air
- Appliances Oven/Range, Dishwasher, Refrigerator, Washer, Dryer, Cooktop, Gas Cooktop, Gas Oven
- Amenities Park/Playground, Curbs/Gutters, Sidewalks, Street Lights, Street Paved
- Parking Garage
- Age 91-100 Years
- Style Bungalow
- Exterior Vinyl Siding
Based on information submitted to the MLS GRID as of 4/5/2025 10:02 PM. All data is obtained from various sources and may not have been verified by broker or MLS GRID. Supplied Open House Information is subject to change without notice. All information should be independently reviewed and verified for accuracy. Properties may or may not be listed by the office/agent presenting the information.
Mortgage Calculator
- List Price$490,000
- Taxes$6,600
- Assessments$0
Estimated Monthly Payment
$2,536.20 / month
- Principal & Interest$1,986.20
- Taxes$550
- Assessments$0

















































































