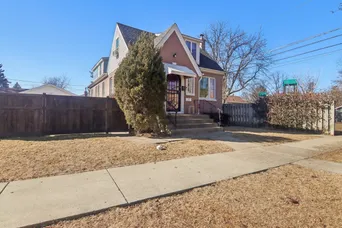- Status New
- Price $397,000
- Bed 4 Beds
- Bath 2 Baths
- Location Des Plaines
BRING YOUR OFFERS! PERFECTLY LOCATED NEXT TO CHEROKEE PARK & SHORT DISTANCE TO DOWNTOWN DES PLAINES! As you approach this beautiful home, note the storybook feel and stunning brick curb appeal! Enjoy the low-maintenance landscaping, a covered front entrance, and a 2-car garage! Enter the formal foyer with dual closets, high ceilings, stunning original tilework, and beautiful crown molding! The living room is perfect for entertaining and boasts hardwood flooring, oversized baseboards, elegant crown molding, and sunny east-facing exposures! Enjoy the formal dining room with a stunning archway entrance and plenty of space to accommodate holiday gatherings! The dining room features a modern-industrial chandelier, real hardwood flooring, original woodwork, and views of Cherokee Park! The spacious EAT-IN KITCHEN offers stainless steel appliances, hardwood flooring, recessed lighting, granite counters, a bonus breakfast bar, 42-inch wood cabinetry, and a built-in buffet cabinet! Enjoy a spacious main-floor bedroom with hardwood flooring and an adjacent full bathroom-offering you a secondary primary bedroom or in-law suite! Retreat to the upper-level primary bedroom spanning the front wing of the home. This enormous bedroom features an oversized closet with direct bathroom access! There are two additional upper-level bedrooms, one of which spans the entire rear wing. Bring your decorating ideas to the unfinished walk-up basement which could easily be utilized for your gym, rec room, and additional living space! Need more space for entertaining? Retreat to the backyard deck, flanked with a privacy fence, evergreens, and ample built-in seating! Need a space for your four-legged family member? Enjoy the low-maintenance Astroturf dog run along the side of the home! Wonderful location next to Cherokee Park-perfect for making quick neighborhood friends! Short distance to shopping, restaurants, entertainment, parks, and great schools! Easy access to Metra and highways! Spacious floor plan, upgraded with original character, and soaring ceilings! BRAND NEW BOILER PARTS INSTALLED & RECENT ELECTRICAL UPGRADES! This is the one you've been waiting for!
General Info
- Price $397,000
- Bed 4 Beds
- Bath 2 Baths
- Taxes $8,881
- Market Time 4 days
- Year Built 1934
- Square Feet 2385
- Assessments Not provided
- Assessments Include None
- Listed by Redfin Corporation
- Source MRED as distributed by MLS GRID
Rooms
- Total Rooms 7
- Bedrooms 4 Beds
- Bathrooms 2 Baths
- Living Room 22X12
- Dining Room 11X16
- Kitchen 23X23
Features
- Heat Baseboard, Radiant, Radiators
- Air Conditioning 3+ (Window/Wall Unit)
- Appliances Microwave, Dishwasher, Refrigerator, Washer, Dryer, All Stainless Steel Kitchen Appliances, Cooktop, Oven/Built-in
- Amenities Park/Playground, Sidewalks, Street Lights, Street Paved
- Parking Garage
- Age 91-100 Years
- Exterior Vinyl Siding,Brick
Based on information submitted to the MLS GRID as of 4/26/2025 5:02 AM. All data is obtained from various sources and may not have been verified by broker or MLS GRID. Supplied Open House Information is subject to change without notice. All information should be independently reviewed and verified for accuracy. Properties may or may not be listed by the office/agent presenting the information.
Mortgage Calculator
- List Price{{ formatCurrency(listPrice) }}
- Taxes{{ formatCurrency(propertyTaxes) }}
- Assessments{{ formatCurrency(assessments) }}
- List Price
- Taxes
- Assessments
Estimated Monthly Payment
{{ formatCurrency(monthlyTotal) }} / month
- Principal & Interest{{ formatCurrency(monthlyPrincipal) }}
- Taxes{{ formatCurrency(monthlyTaxes) }}
- Assessments{{ formatCurrency(monthlyAssessments) }}
All calculations are estimates for informational purposes only. Actual amounts may vary. Current rates provided by Rate.com










































































