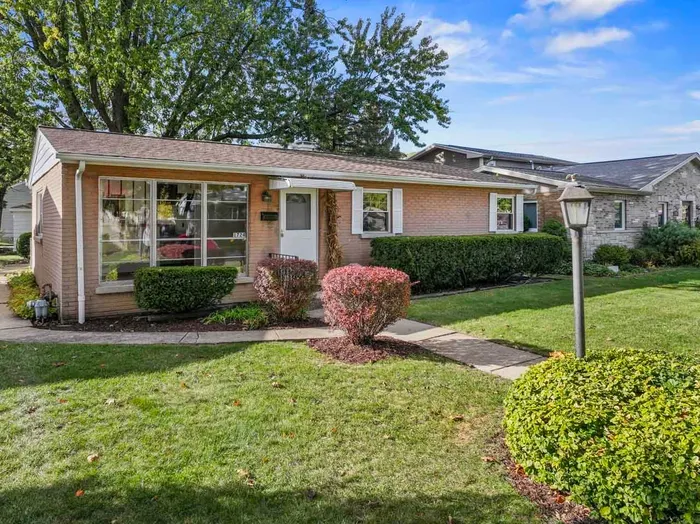- Status Sold
- Sale Price $355,000
- Bed 3 Beds
- Bath 1.1 Baths
- Location Maine
Still time to be in your new home for the holidays! This three-bedroom ranch home offers lots of great features. The oversized windows and ceiling-mounted sun tubes flood the rooms with natural light, making the spaces feel open, airy, and cheerful. Oak hardwood flooring adds a touch of classic warmth while being durable and easy to maintain. The kitchen is open to both the living room and family room- a layout that combines efficient design with flexible spaces for family living and entertaining. A large family room addition to the rear of the home will be your family's favorite hang-out! And the inviting patio right off the family room, is very private and offers a perfect spot for dining and grilling. The basement boasts a hip, classic 1960s dry bar for parties- plus a rec room, a utility/laundry room, and a bonus room that would make a great craft room or office. There's also a spacious two-car garage with extra space perfect for a workbench and wall-mounted shelving or pegboards to keep tools and equipment organized. Just painted throughout in a neutral, modern tone so it is move-in ready! Brand new refrigerator.Within 2-3 blocks of grocery shopping, multiple churches and an elementary school, great Park District parks, and a variety of restaurants. Minutes away from Lake Park, which features Lake Opeka, a 40 acre sailing and fishing lake bordered by a par 3 golf course and the very-popular Foxtail on the Lake restaurant. Walkable to downtown Des Plaines, where your family can enjoy a top notch public library, a live music venue, lots of restaurants, or catch the Metra train to downtown Chicago. COME SEE THIS MOVE-IN READY HOME! This property is not in a flood zone or close to a flood zone.
General Info
- List Price $369,000
- Sale Price $355,000
- Bed 3 Beds
- Bath 1.1 Baths
- Taxes $2,419
- Market Time 18 days
- Year Built 1956
- Square Feet 1500
- Assessments Not provided
- Assessments Include None
- Listed by: Phone: Not available
- Source MRED as distributed by MLS GRID
Rooms
- Total Rooms 8
- Bedrooms 3 Beds
- Bathrooms 1.1 Baths
- Living Room 18X14
- Family Room 24X18
- Kitchen 8X18
Features
- Heat Gas, Forced Air
- Air Conditioning Central Air
- Appliances Oven/Range, Microwave, Refrigerator, Refrigerator-Bar, Freezer, Washer, Dryer
- Parking Garage
- Age 61-70 Years
- Style Ranch
- Exterior Aluminum Siding,Brick
Based on information submitted to the MLS GRID as of 2/17/2026 10:02 AM. All data is obtained from various sources and may not have been verified by broker or MLS GRID. Supplied Open House Information is subject to change without notice. All information should be independently reviewed and verified for accuracy. Properties may or may not be listed by the office/agent presenting the information.



























































































