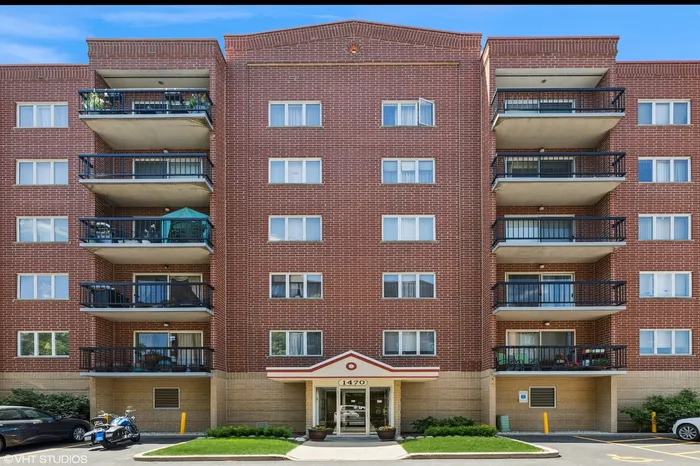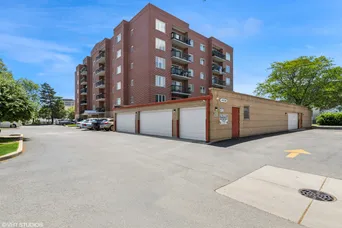- Status New
- Price $395,000
- Bed 3 Beds
- Bath 3 Baths
- Location Des Plaines
A must-see for anyone seeking a spacious, modern living space in a prime location! This beautifully updated 3-bedroom, 3-full-bath top-floor condo offers an open-concept layout, perfect for both everyday living and entertaining. Fully renovated within the last two years, this home features high-end finishes throughout, including premium European doors that further elevate the home, combining sleek design with superior durability. Enjoy an abundance of natural light thanks to the eastern exposure, enhanced by all-new flooring and LED recessed lighting. The eat-in kitchen is a chef's dream, featuring brand-new cabinets, countertops, and appliances, making meal preparation a pleasure. The expansive living and dining area provides plenty of space to relax or host guests. All three bedrooms are generously sized and thoughtfully designed for comfort and functionality. The primary suite features a private full bath, and a custom walk-in closet professionally crafted by California Closets. An additional walk-in closet in the hallway provides even more storage and organization options, while built-in closet systems throughout the unit maximize space with style and efficiency. This home offers easy access to everything you need. Just minutes from the Metra station and PACE bus routes, commuting is a breeze. You re also walking distance to gym, grocery store, the public library, and a variety of popular restaurants, and very close to shopping centers, and O'Hare Airport -making everyday living both effortless and enjoyable. Additional highlights include: In-unit laundry Attached garage space (#16) plus one outdoor parking spot Extra guest parking Private storage unit Located in the vibrant heart of Downtown Des Plaines, you ll have easy access to public transportation, shopping, dining, and entertainment. Don't miss this rare opportunity to own a fully renovated, move-in-ready condo in one of Des Plaines' most desirable neighborhoods. Schedule your showing today!
General Info
- Price $395,000
- Bed 3 Beds
- Bath 3 Baths
- Taxes $5,774
- Market Time 2 days
- Year Built 1990
- Square Feet 1600
- Assessments $623
- Assessments Include Heat, Water, Gas, Parking, Common Insurance, Security System, Exterior Maintenance, Lawn Care, Scavenger, Snow Removal
- Listed by Baird & Warner
- Source MRED as distributed by MLS GRID
Rooms
- Total Rooms 6
- Bedrooms 3 Beds
- Bathrooms 3 Baths
- Living Room 15X21
- Dining Room 9X12
- Kitchen 9X12
Features
- Heat Gas, Forced Air
- Air Conditioning Central Air
- Appliances Oven/Range, Microwave, Dishwasher, Refrigerator, Washer, Dryer
- Parking Garage
- Age 31-40 Years
- Exterior Brick
- Exposure E (East)
Based on information submitted to the MLS GRID as of 7/6/2025 2:32 AM. All data is obtained from various sources and may not have been verified by broker or MLS GRID. Supplied Open House Information is subject to change without notice. All information should be independently reviewed and verified for accuracy. Properties may or may not be listed by the office/agent presenting the information.
Mortgage Calculator
- List Price{{ formatCurrency(listPrice) }}
- Taxes{{ formatCurrency(propertyTaxes) }}
- Assessments{{ formatCurrency(assessments) }}
- List Price
- Taxes
- Assessments
Estimated Monthly Payment
{{ formatCurrency(monthlyTotal) }} / month
- Principal & Interest{{ formatCurrency(monthlyPrincipal) }}
- Taxes{{ formatCurrency(monthlyTaxes) }}
- Assessments{{ formatCurrency(monthlyAssessments) }}
All calculations are estimates for informational purposes only. Actual amounts may vary.























































