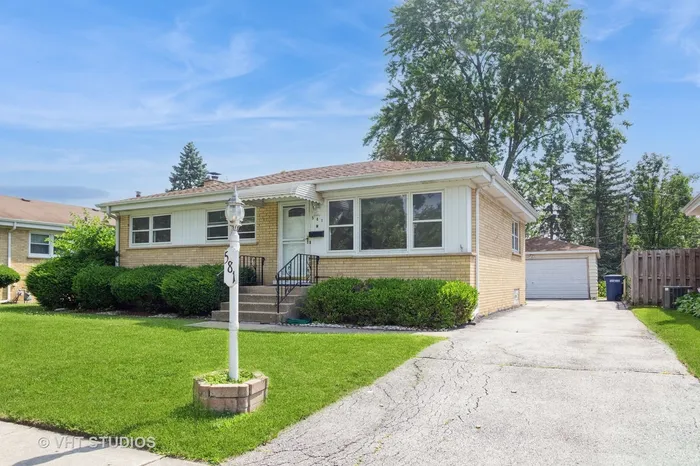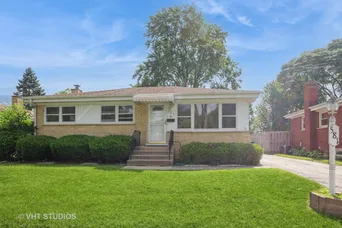- Status New
- Price $350,000
- Bed 3 Beds
- Bath 1 Bath
- Location Des Plaines
Welcome to the charming embrace of 581 N. Mount Prospect Rd. in Des Plaines which is north of Northwest highway and South of Central Road. This delightful residence, lovingly preserved by its original owner, invites you to experience the warmth of a true family home. As you approach, the timeless brick exterior whispers stories of the years gone by, while the paver patio beckons for summer evenings spent under the stars. The attached garden shed and the two-car detached garage offer ample space for your vehicles and hobbies, and the cute yard, adorned with planter beds, awaits the touch of your green thumb. Step inside to discover a cozy eat-in kitchen, where the scent of home-cooked meals fills the air, and cherry cabinetry adds a touch of elegance. The living room, hall, and bedrooms reveal the hidden treasure of hardwood floors, pristine and protected for years under carpet, now basking in the sunlight that streams through the windows. Three inviting bedrooms offer a restful retreat at day's end, and the full bathroom stands ready to refresh and rejuvenate. The full basement, a treasure trove of storage possibilities, also houses a family room that echoes with laughter, a laundry room equipped with washer, dryer, freezer, and extra refrigerator, ensuring practicality and convenience are never in short supply. Located just north of Northwest Highway, this Cumberland Highlands gem positions you perfectly close to parks for leisurely strolls and shopping for your daily needs. Whether you're tending to your garden or venturing out into the community, this home is a sanctuary of comfort. 581 N. Mount Prospect Rd isn't just a house; it's the keeper of memories, a canvas for your future, and a place where every corner is infused with care. Come, see, and fall in love with the place you'll soon call home.
General Info
- Price $350,000
- Bed 3 Beds
- Bath 1 Bath
- Taxes $1,048
- Market Time 1 days
- Year Built 1958
- Square Feet 1005
- Assessments Not provided
- Assessments Include None
- Listed by Baird & Warner
- Source MRED as distributed by MLS GRID
Rooms
- Total Rooms 7
- Bedrooms 3 Beds
- Bathrooms 1 Bath
- Living Room 16X12
- Family Room 29X17
- Dining Room 8X7
- Kitchen 13X9
Features
- Heat Gas
- Air Conditioning Central Air
- Appliances Oven/Range, Dishwasher, Refrigerator, Freezer, Washer, Dryer
- Amenities Curbs/Gutters, Sidewalks, Street Lights, Street Paved
- Parking Garage
- Age 61-70 Years
- Style Ranch
- Exterior Brick
Based on information submitted to the MLS GRID as of 7/18/2025 8:02 PM. All data is obtained from various sources and may not have been verified by broker or MLS GRID. Supplied Open House Information is subject to change without notice. All information should be independently reviewed and verified for accuracy. Properties may or may not be listed by the office/agent presenting the information.
Mortgage Calculator
- List Price{{ formatCurrency(listPrice) }}
- Taxes{{ formatCurrency(propertyTaxes) }}
- Assessments{{ formatCurrency(assessments) }}
- List Price
- Taxes
- Assessments
Estimated Monthly Payment
{{ formatCurrency(monthlyTotal) }} / month
- Principal & Interest{{ formatCurrency(monthlyPrincipal) }}
- Taxes{{ formatCurrency(monthlyTaxes) }}
- Assessments{{ formatCurrency(monthlyAssessments) }}
All calculations are estimates for informational purposes only. Actual amounts may vary.











































